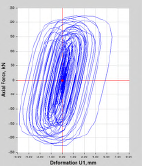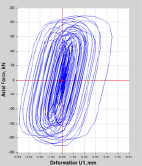Using ETABS software and PERFORM-3D software, the structural performance of the original structure and the damped structure under Design Basis Earthquake (DBE) and Maximum Considered Earthquake (MCE) actions were compared and analyzed.
The main design points for the seismic-resistant structure are as follows:
Under frequent earthquake action, the main structure remains elastic, while viscous dampers provide additional damping to the structure. Under the Design Basis Earthquake, the maximum inter-story drift ratio in the X-direction of the damped structure was 1/425, and in the Y-direction was 1/546, both less than the limit of 1/400. Under the Maximum Considered Earthquake action, after installing the energy dissipation braces, the plastic damage to the main building structure was significantly reduced, and the overall seismic performance of the structure was improved. Under MCE, beam hinges formed first, followed by column hinges. The performance states of most frame beams and columns were below the Life Safety (LS) performance level. The maximum plastic deformation of beams and columns in the energy dissipation substructure did not exceed the Collapse Prevention (CP) performance level.
Under the Maximum Considered Earthquake action, the maximum inter-story drift ratio in the X-direction was 1/320, and in the Y-direction was 1/311, both less than the limit of 1/150.
For example, in designing seismic engineering for a school building, the design working life of the structure is 50 years. Schools belong to the category of important fortification class, therefore the structural safety level is Grade I, and the importance factor for the structure is 1.1. Under the Maximum Considered Earthquake action, all viscous dampers dissipated energy through hysteretic behavior, further enhancing the reliability and safety of the main structure.

This project has 3 stories above ground and 1 basement level, which is a large monolithic basement slab. The thickness of the basement roof slab in the indoor area is 180mm, and in the outdoor area is 250mm. There are no large openings in the basement roof slab around the above-ground building, resulting in good fixity conditions. The basement roof slab is reinforced with double layers of bidirectional reinforcement, with the reinforcement ratio in each layer and each direction being no less than 0.25%. To verify that the lateral stiffness of the first floor above ground is not greater than 0.5 times the lateral stiffness of the relevant range of the first basement level below ground, the lateral stiffness of each level of the basement structure and the superstructure was calculated and analyzed using the shear stiffness algorithm.
Through analysis using ETABS software and PERFORM-3D software, one typical viscous damper was selected from those arranged in the X and Y directions of the structure, as shown in the figure. It can be seen from the figure that the damper's hysteretic loop is quite full, indicating that it effectively dissipated energy under seismic action.


![]()
The main analysis content includes: verification of structural inter-story drift ratios under the Maximum Considered Earthquake and analysis of the hysteretic energy dissipation of the dampers.