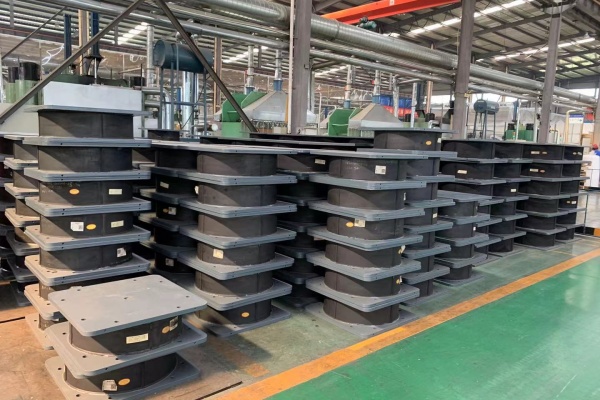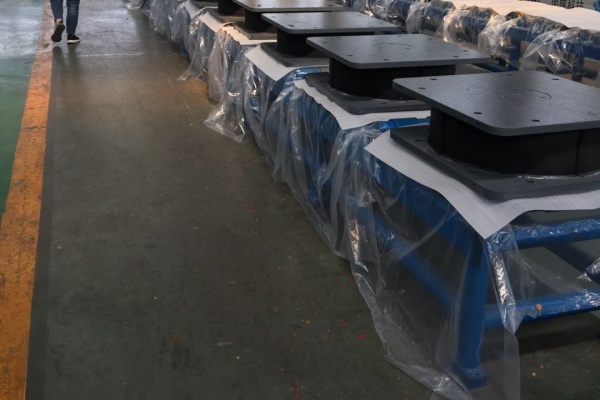Subtitle: Analyzing seismic design options for a hospital building in a high-risk seismic zone, comparing energy dissipation and seismic isolation feasibility to serve as a reference for similar projects.
1. Project Overview
The confirmed construction site is within a key earthquake monitoring and defense zone. Seismic Intensity and Acceleration: 7 degrees, 0.15g. A multi-story medical building, classified as a Key Protection Class (Category B) for seismic design. One basement floor functions as a garage, equipment rooms, radiology rooms, and an external fire water tank. Six floors above ground (partially two floors) house clinics, offices, inpatient wards, etc. The roof has an elevator machine room and water tank room. Basement height is 5.2m. First-floor height is 4.2m, second floor 3.9m, third and fourth floors 3.7m, fifth and sixth floors 3.9m. Roof elevator room and water tank room height is 4.5m. Indoor-outdoor height difference is 0.45m. Total building height is 23.75m. Site soil cover thickness exceeds 50m. Equivalent shear wave velocity within 20m depth is greater than 150m/s. Site soil type is medium-soft. Site classification is III. Seismic design group is Group 2. The design characteristic period of ground motion is 0.55s.
From a building usage perspective, the presence of a basement favors energy dissipation design. This approach maintains continuity between above and below ground, avoiding seismic isolation requirements like isolation trenches, separated stairs, special elevator shaft treatments, and flexible utility connections. Therefore, energy dissipation design was analyzed first to check compliance with codes. Seismic isolation design analysis followed to compare the feasibility of both energy dissipation and seismic isolation (building isolation) schemes.

2. Energy Dissipation Design Analysis
According to relevant codes (GB 55002 Art. 2.3.2 & GB 50011 Art. 3.3.3), this Intensity 7, 0.15g, Site Class III, Key Protection Class building requires seismic measures corresponding to Intensity 8, plus enhanced seismic detailing.
Frame Structure: Frame seismic grade = Level 2; Detailing grade = Level 1.
Frame-Shear Wall Structure: Frame seismic grade = Level 3; Detailing grade = Level 2. Shear wall seismic grade = Level 2; Detailing grade = Level 1.
Initial analysis used the frequent earthquake method to select a structural form.
Frame Option: Period reduction factor: 0.65. Column axial compression ratios were within limits. First two modes translational, third mode torsional. Torsion to translation period ratio < 0.9. Max inter-story drift ratio under earthquake load: 1/448. Max displacement ratio under code lateral force: 1.47. Displacement indicators did not meet requirements. The frame option was unfeasible.
Frame-Shear Wall Option: Period reduction factor: 0.75. Column and wall axial compression ratios within limits. First two modes translational, third mode torsional. Torsional stiffness good; torsion to translation period ratio < 0.9. Max inter-story drift ratio: 1/818. Max displacement ratio: 1.22. All displacement indicators met requirements. The frame-shear wall option was feasible. (See Fig. 1 for model).
Increasing the structural damping ratio to 0.23 was needed to meet the max drift requirement, but many members were still over-reinforced. The target damping ratio was 0.23. Subtracting the inherent damping ratio (0.05) required an additional damping ratio (ξa) of 0.18. Based on experience, this ξa is not economically reasonable. If a reasonable damping target exists, velocity-dependent dampers can be placed in the model. Suitable viscous damper types are selected. Connected columns and beams must be defined as key members. The structural damping ratio with dampers remained at the inherent 0.05. Mid-level earthquake analysis was used directly for energy dissipation design, bypassing performance-based design. The first run used equivalent linear damper properties (effective stiffness and damping = 0). The second run used manufacturer-provided non-linear properties. The additional damping ratio (ξa) was calculated using the energy method within response spectrum analysis. Elastic time-history analysis followed. Initial calculations used one artificial wave fitting the response spectrum well. After damper selection, the average of 2 artificial and 5 natural waves per code was used. Analysis used the mode superposition method. Peak ground acceleration (PGA) defined for the main direction only; secondary and vertical PGA = 0.
The required additional damping ratio (ξa = 0.18) was too high. Calculations struggled to reach the target, and even approaching it, many members remained over-reinforced. This indicates the energy dissipation scheme was unfeasible. For a 2-3 story building, the energy dissipation scheme might still be feasible.
